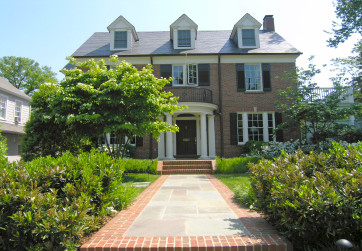
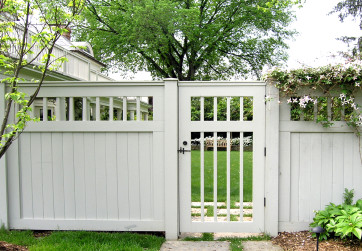
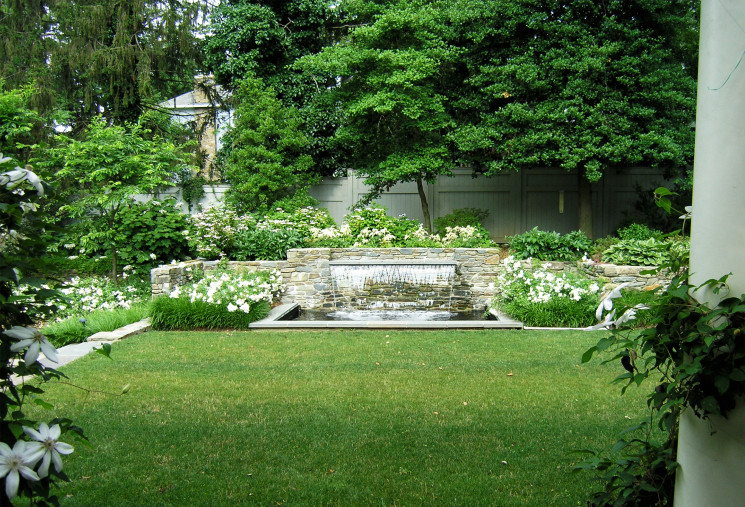
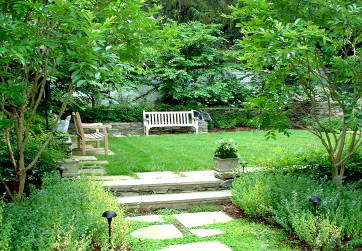
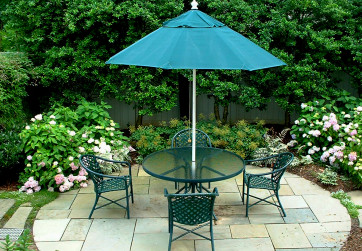
Washington, DC
Designed as a series of formal garden rooms, the landscape provides a private respite that can be easily transformed to host large gatherings. The upper lawn terrace, sized to accommodate large events, is flanked with a loggia and fountain garden. The lower lawn terrace is a more intimate space for relaxation. Seasonally, white blooms enliven the whole property.




