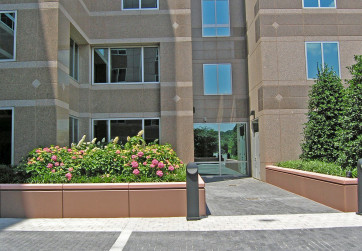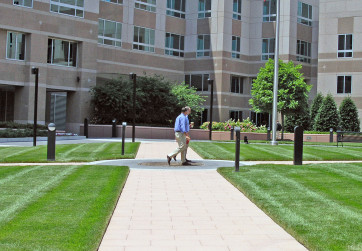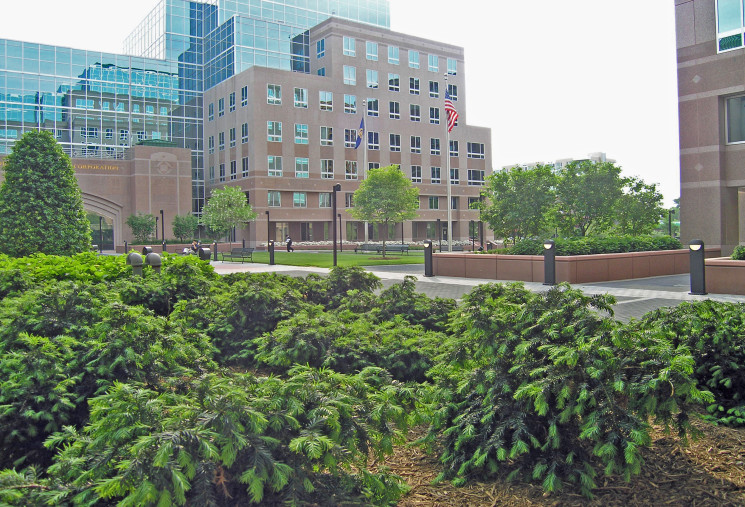


Arlington, VA
This 9 acre office and training facility includes a large intensive green roof entry plaza with colored concrete and brick paving extending throughout the site and strong, colorful plantings emphasizing site lines. Complimentary concrete and granite walls retain plantings. Interior courtyards, dining plaza and swimming pool were sited to highlight building views; site furnishings and lighting make the areas vibrant and inviting.


